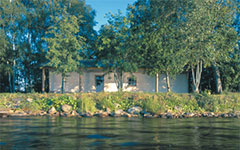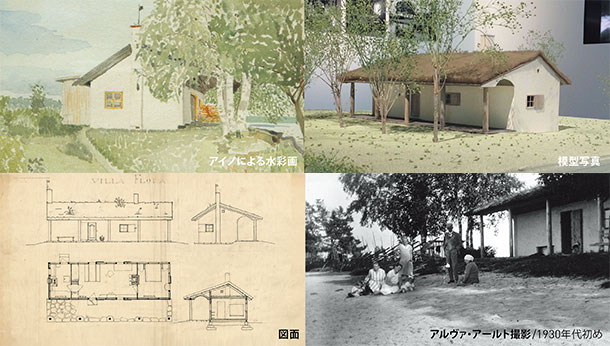ヴィラ・フローラ
1926 (extension 1938)

ユヴァスキュラから北西に約130km、車で約2時間、道中アールト夫妻がキャリアの初期に設計したチャペル(1920年竣工、特に天井のコバルトブルーの使い方においてイタリア建築の影響が色濃く見られる)と世界遺産に認定されているペタヤヴェシの古い教会を経由して、アラヤルヴィの湖畔にある VILLA FLORA に辿り着きます。二人が結婚して2年後に竣工したこの家のデザインは、主にアイノ・アールトが手掛けており、結婚翌年に生まれた長女ヨハンナ、 4年後に生まれた長男ハミルカルの4人が短い夏を謳歌した別荘です。
展示してある模型は今回新たに製作したもので、設計図に基づいて寸法を決めていますが、加えて6月29日にアールト美術館の館長である Tommi Lindh と展覧会の関係者計4人でこの家を訪問した時の現地実測と心象イメージも加味しています。
光栄なことに1992年以来のゲストということで、アールト夫妻のお孫さんにあたる Henrik Aalto(Executive Director of ALVAR & AINO AALTO ESTATE LTD.)の手厚い出迎えを受け、暖炉に灯された炎の揺らぎに癒されながら、ワインとチーズ、そして旬の果物を食して23時過ぎ、およそ日没までの時間を共有しました。
竣工時に草葺きであった屋根は現在では金属葺きに換わり、長い風雪に曝された外壁はところどころ朽ちかけた漆喰の奥に木造の断片が見え隠れし、味わい深い表情を醸し出しています。
建物に対して湖は北西側に位置し、日が傾いてから日没までの数時間、外壁に穿たれた正方形の3つの窓越しに太陽の直達の光と湖面に反射した光が折り重なって室内の奥まで差し込むように設計されています。オレンジ色に輝く太陽の光はご夫妻が二人のお子さんと共に過ごした数十年前と変わることはなく、ダイニングテーブルを囲む Henrik と私たちゲストの頬を赤く染め、湖側に突き出たポルティコも、あたり一面の青々とした草木もこの時間帯は穏やかな赤い光に支配されます。アールト夫妻のキャリアにおいて、初期のころに木造建築の外壁面に塗っていた漆喰の白は、近代建築に見られる抽象表現を意図したものとは異なり、自然の光を素直に映し込む無垢のキャンバスであり、同時に耐久性を持たせるという性能の追求からくるものであったようです。
ポルティコの柱頭と屋根の軒先の取り合いにはエンタブラチュア*がありません。これはアルヴァが敬愛していたアスプルンドが設計し、1920年に竣工した森の礼拝堂からの引用だと言われています。アイノが残している写真の中にアスプルンドが設計し、1937年に竣工した夏の家があります。これを見ると、アスプルンドとアールト夫妻の間に感性が共振していることを感じます。
都会を離れて短い夏を謳歌する家とは、アイノにとって湖と緑の牧歌的な風景と応答するいわゆる家型の素朴な佇まいであり、インテリアにおいても間口13m、奥行き4m、天井高さ2.25mの木質仕上げの整形な空間を、台所、居間・食堂、寝室の3機能に素朴に分割した、奇をてらわないつくりとなっています。この展覧会のためにHENRIKが貸し出してくれたアイノが描いた秘蔵の水彩画のタッチと淡い色づかいがそれを物語っているように思います。
子供たちの成長に合わせ、アイノとアルヴァのデザインで1938年に寝室2室を増築しています。外観意匠は最初の建物とはっきり趣を変えていますが、内部はレベル差を設けてはいるものの、最初の建物と全く違和感のない木質系素材でまとめています。子供たちの成長の跡が柱の傷として記されるなど、家族の思い出がいっぱい詰まったこの家を、アイノ亡き後アルヴァが訪ねることはなかったそうです。
*エンタブラチュア:柱頭上部に水平に構築される部分
(白川裕信 記)
VILLA FLORA, Alajärvi
1926 (extension 1938)

Two-hour drive lead us to VILLA FLORA at the lake in Alajärvi. It is approximately 130 km away from Jyväskylä, passing through the Muurame Chapel designed by Aaltos (built in 1929, greatly influenced by Italian architecture in its use of ultramarine blue on the ceilings) and Petäjävesi old church,the world heritage. The house was completed two years after their marriage and Aino mainly designed this house. This is their summerhouse they enjoyed the short summer of Finland with their two children, Johanna born 1year after their marriage and Hamilkar born four years later.
The model displayed in this exhibition is newly manufactured based on their drawings and also with the directly measured dimensions and image inspired when four people involved in this exhibition visited the place with Mr. Tommi Lindh, the director of Aalto Museum on June 29.
We were lucky enough to be warmly welcomed by Mr. Henrik Aalto, grandson of Aaltos and Executive Director of ALVAR & AINO AALTO ESTATE LTD, since we are the first guest after 1992. We were relaxed in wobbling flames of the fireplace and with wine, cheese and seasonal fruit. We spent wonderful time with them till after 11 PM when the sun set.
The original thatched roof was replaced with metal roof, but the patches of wooden structure were visible behind decayed mortar on the weathered outer wall. That gives us profound atmosphere. The lake is located in the north west of the house and the house is so designed that the sunlight and the light reflected on the surface of the lake together enter deep into the room through three square windows for few hours before the sunset. Orange coloured sunlight is as beautiful as in decades Aaltos spent with their children and makes our cheeks redder when we sit around the dining table with Henrik. During the sunset, everything here is in the peaceful crimson color, the portico stretching out to the (lake as well as green trees and grasses around us. In the architectural buildings in the early days of Aaltos’ career, white mortar on the wall of the wooden building served as a canvas for the natural light unlike those of modern building aiming to create abstract representation. It also is attributable to their pursuit of durability.
There are no entablatures, horizontal structure connecting the head of the portico pillars and the eaves of the roof. It is said to be modeled after the forest chapel completed in 1920, which was designed by Asplund whom Alvar respected greatly. The photograph was taken by Aino Aalto showing the summer house Asplund designed and completed in 1937. Those episodes show resonating sensitivity between them.
For Aino, the summer house they escaped from the city in the short summer should be a plain family house in good harmony to the pastoral landscape of the lake and the woods. Wood finished space of 13m in width, 4m in depth and 2.25m in ceiling height was simply divided into three areas of kitchen, living/dining room and bed rooms by the functions. Henrik kindly rents his personal possession of watercolor painting of Aino for this exhibition. The touch of the brush and the pastel color clearly depicts this.
As the children grew, they added two bed rooms jointly designed in 1938. The exterior design looked different from the original building, but the interior design gives sense of continuity with the original house to the annexed rooms on the different level using wooden materials. The house is full of their family memory with the scratched mark of their children’s growth on the pillar and we hear that Alvar never visited the house after Aino’s death.
( By Hironobu SHIRAKAWA )
