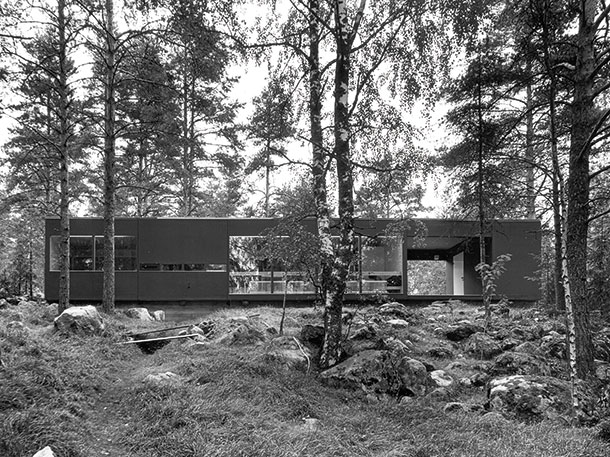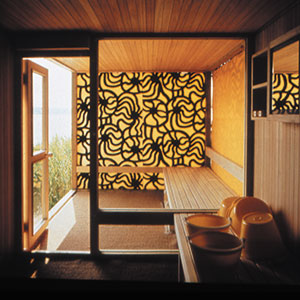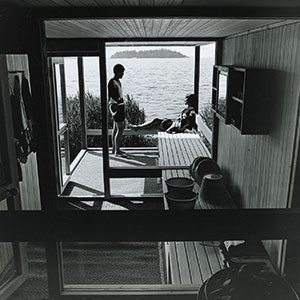アルミ・ラティアが描いた理想郷

設計:アールノ・ルースヴオリ, 1966 ヘルシンキ・フィンランド建築博物館
マリサウナ
設計:アールノ・ルースヴオリ, 1966 デザインミュージアム
マリサウナ

アルミ・ラティアはマリメッコのデザインを暮らしの道具から空間設計へと広げていった。ルースヴオリは、1日で組み立てられるシンプルなサウナ小屋を設計し、主にアメリカの富裕層に向けたパッケージを「マリサウナ」として商品化した。水辺に置かれることを想定し、輝く水面、開放的なサウナ、青々とした森が一体になり純粋性や自由、光を表現したとされる。マリサウナはマリハウスのために 設計したサウナ(1963)をベースに開発された。3つの部屋に分かれており、テラス、脱衣所、スチームルームがそれぞれガラス壁で仕切られている。外のスペースには、スナップ付きのキャンバス地のシートがつるされており、建物を外部から簡単に遮断できるようになっていた。
マリキュラとマリハウス

アルミ・ラティアは、1963年ポルヴォ-近郊のマナーハウスボーカルスを購入した。ボーカルスはアルミの社交や会談の中心となった。建築家ルースヴオリとの交流もこの様な田園風景の中で深められた。アルミとルースヴオリは、職住一体の町を郊外に求め、従業員のための理想郷、マリキュラを創ることを計画した。これらは、アルミが創業以来提唱してきた、日常の暮らしこそデザインされるべきというマリメッコ・スピリッツの具現化であった。ルースヴオリは同時に実験住宅マリハウスを発表した。プレハブ4つの機能を持つユニットを一続きのフラットな屋根で覆う構成で、大きく開かれた窓がテラスと内部を繋いだ。室内は力強いフォルムと、鮮やかな色でデザインされたマリメッコのテキスタイルで装飾され、濃いブルーの外壁とコントラストをなした。
Armi Ratia’s Utopia

Designed by Aarno Ruusuvuori, 1966 Museum of Finnish Architecture
Marisauna
Designed by Aarno Ruusuvuori, 1966 DM
Marisauna

Armi Ratia expanded Marimekko design from goods of daily use to space. Ruusuvuori designed a simple sauna, which could be assembled within a day. It was commercialized as Marisauna package mainly for rich consumers in the United States of America. Sauna was designed to be located at waterfront with the idea that sparkling water, open sauna and green woodlands are integrated to represent genuineness, freedom and light. Marisauna was developed based on the sauna designed for experimental housing of Marihouse in 1963. It was divided into three sections, outside terrace, a dressing room and a steam bath. They were divided with glass walls. The outside space was equipped with canvas sheet with snap fasteners for easy insulation of the building from outside air.
Marikylä and Marihouse

Armi Ratia purchased a manner house, Bökars, in the suburbs of Porvoo in 1963. It was the social and business center for Armi. It was in such a rural landscape where she developed her friendship with the architect, Ruusuvuori. Ratia and Ruusuvuori developed a plan to create a utopia at Porvoo. It would be a Marimekko village where the employees lived and worked. It is to realize Marimekko spirit, which Armi had been advocating since the inauguration of the company. Ruusuvuori designed an experimental minimalistic housing at the time of his conception of Marikylä. Rooms are joined to a terrace and a garden with big open glass windows. The interior of the rooms was decorated with textiles of strong forms and bright colors, typical of Marimekko design. The interior makes a good contrast against the outer wall painted in dark blue.