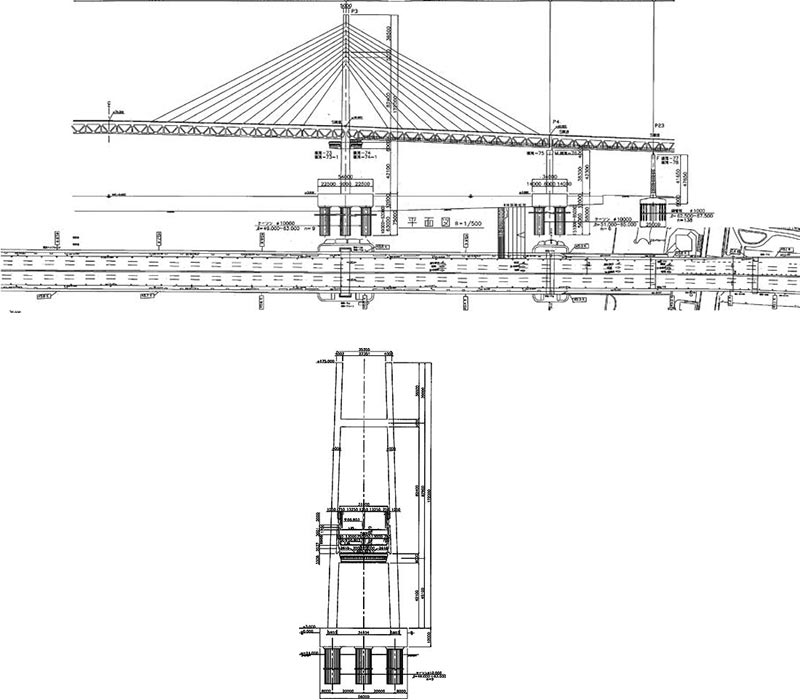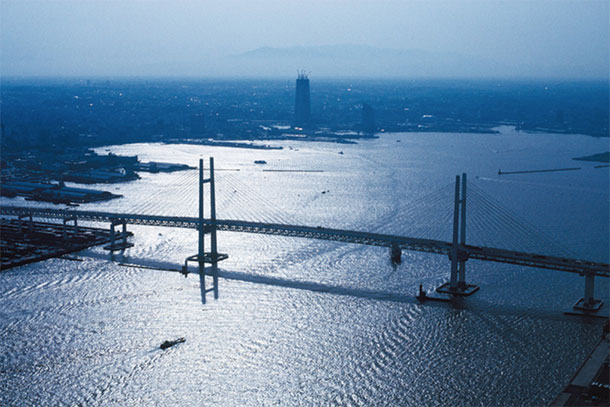YOKOHAMA BAY BRIDGE
横浜ベイブリッジ 神奈川県横浜市


| 事業主体 | 首都高速道路公団 |
|---|---|
| 構造設計 | 新日本技研、オリエンタルコンサルタンツ |
| 施工 | 上部工:三菱重工業、日本鋼管等JV 下部工:鹿島建設、大成建設等JV |
| 用途 | 道路橋(高速道路+一般道の2層) |
| 構造形式 | 3径間連続鋼トラス斜張橋 |
| 規模 | 長さ860m, 幅40.2m |
| 竣工年 | 1989年 |
| [土木学会田中賞(1989)] | |
以下、橋の解説は『BRIDGE―風景をつくる橋』 (大野美代子+エムアンドエムデザイン事務所/著、藤塚光政/写真、鹿島出版会、2009)より引用
基本的なデザインを行ったのは1980年。当時、橋のデザインに対する土木界の認識は極めて低く、今から考えると、首都高速道路公団(当時)はそれまでに数橋の実績しかない私たちデザイナーをよくも起用して下さったと思う。しかし、現在のようにすっかり港のシンボルとなり、観光名所と化すとは、誰も想像しなかったに違いない。
15年間の検討の末、高速道路と国道の二層の斜張橋という形式が決まり、橋の長さ860m、タワー2本の間隔、いわゆるスパンが460m、桁下の高さは海面上55m、タワーの高さ172mという巨大な橋の条件が決まった。われわれデザイナーは、これにどのような形(かたち)をつくるかが課せられたのである。
橋は街中から2kmほど離れており、やや遠景からさまざまな角度で全体のシルエットが見える。つまりこの橋はすべての角度から美しく見えなければならない。まずは風景のなかでのスケールをつかむこと、そのうえで多くの図面やスケッチ、模型で試行錯誤しながら、海面から2本のタワーがすっきりと立ち上がるアウトラインの美しい形を目指した。
橋梁本来のもつ力の流れを表現し、機能的で、しかも彫刻的に美しい橋。タワーは直線を活かしたH型とし、その上部と断面を絞って安定感のある自然な形とした。ケーブルは平行でなく扇のように張るファン型で、桁を強く吊り上げるイメージを意図した。桁下を通行する船への圧迫感を和らげるためである。当初提案した、タワーの断面を六角形にするなどのさまざまなディテールは見送られたが、現実にできあがってみると街中から遠景に見えることや、現在のシンプルな形状が周辺の港湾施設のもたらすたくましさとバランスが取れているように見える。そのディテールは長崎の女神大橋に引き継がれている。

PHOTO: FUJITSUKA Mitsumasa
YOKOHAMA BAY BRIDGE
Yokohama-shi, Kanagawa


| Client | Metropolitan Expressway Public Corporation |
|---|---|
| Structural Engineer | Shin Nippon Giken Engineering, Oriental Consultants |
| Constructor | Super: Joint Venture of Mitsubishi Heavy Industries, Nihon Kokan Sub: Joint Venture of Kajima Taisei |
| Use | Vehicle |
| Structure | Three-span Continuous Steel Truss and Cable Stayed |
| Scale | Length: 860m, Width: 40.2m |
| Completion | 1989 |
| Location | Yokohama-shi, Kanagawa |
A fifteen-year study led to the decision to build a cablestrayed,double-decker bridge for the expressway and the national road. The study also defined the large dimensions of the bridge: length of 860 meters, two 172-meter towers with a span of 460 meters, and 55-meter beams above sea level. We designers were assigned to add ʻshapeʼ to the dimensions.
The bridge was built at approximately the two-kilometer point from the city and its whole silhouette is visible from a number of places at not-too distant locations. That is, this bridge must look beautiful from every angle. We started to understand the scale that the bridge would need to span when we saw the scenery. Then we referred to many drawings and sketches as well as miniature models to simulate a number of plans. We subsequently selected a beautiful outline that featured elegantly-standing dual towers.
We sought a functional design while keeping the flow of strength as an inherent element of the bridge and artistic qualities as a sculpture. The towers were designed as H-shaped by making full use of their linear shape, while the upper side and the cross section of the H-shape were pressed for their stable, natural look. The cables were not arranged in parallel but stretched out like a fan, intending to give the image of a powerful lift of the beams, to ease the oppressive feeling for passing ships under the beams.

PHOTO: FUJITSUKA Mitsumasa