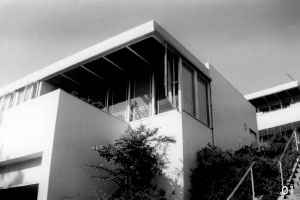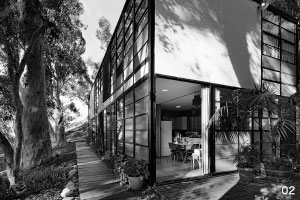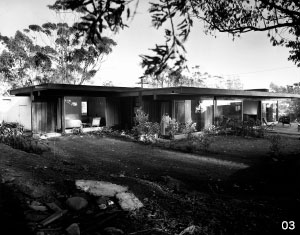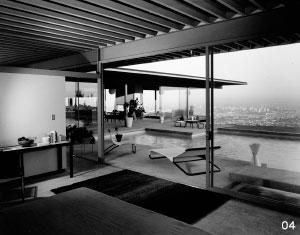ケース・スタディ・ハウスとイームズハウス
田中厚子 芝浦工業大学特任教授
1945年1月、ロサンゼルスの建築雑誌『アーツ&アーキテクチャ』の編集長ジョン・エンテンザは、建築家が新しい住まいのモデルを提案するケース・スタディ・ハウス(CSH)プログラムを誌上で発表した。最初はチャールズ・イームズ、リチャード・ノイトラなど8人の建築家が8軒の住宅を設計する企画だったが、その後1966年までに20名を超える建築家によって36の住宅が計画され、そのうち25が実際に建設された。なかでも1949年に完成したイームズハウス(CSH #8)は、その斬新なデザインだけでなく、住宅の工業化という点でも傑出している。
第二次世界大戦後のアメリカでは、帰還兵たちの住宅不足を解消し、軍需産業から民間産業への転換を図るため、戸建住宅の建設が大きな課題になっていた。東部のレヴィットタウン、北カリフォルニアのアイクラーホームズなど、様々な計画がなされるなかで、CSHもまたカリフォルニアの一般住宅のプロトタイプとなるような住宅の提案を目指していた。ただしCSHが他と異なるのは、それぞれの建築家が個性的で革新的な住空間を提示したことにある。例えば、ラルフ・ラプソンの「グリーンベルト・ハウス」(CSH #4)は、庭の芝生が住宅内部を貫通する計画案で、そこに描かれた楽観性は当時の期待感をよく表している。
ロサンゼルスを中心とする南カリフォルニアでは、1920年代からシンドラーやノイトラによって、ヨーロッパ発の近代住宅がいち早く実現していた。建築家たちは、規格化された部材、機能的な平面計画、内外空間の密接な関係などを発展させてきた。特に温暖な気候だからこそ可能な住宅の開放性については、シンドラー自邸(1922)の木製引戸に始まり、ノイトラのビアード邸(1935)やガーデンハウス(1939)の大きなスチール製サッシなどで、様々な試みがなされていた。ノイトラに学んだハーウェル・ハミルトン・ハリスが設計した編集長エンテンザの自邸(1937)でも、居間とテラスの間にガラス引戸が用いられている。
こうしたスチール製建具のメーカーは、CSHのサッシやガラス引戸を特注製造することでこのプログラムに貢献した。その結果CSHのおよそ9割が、居間や寝室にガラス引戸を用いたのである。イームズハウスでは、中庭に面した開口部に特注のガラス引戸が使われている。CSHの技術や考え方は戦前期の延長上にある。ノイトラは1929年にアメリカ初の鉄骨住宅ロヴェル邸を設計した。彼が設計したストラスモア・アパートメント(1937)に、イームズ夫妻が1941年から8年間住んだのは偶然ではない。
CSHは一般的な住宅のモデルをつくるという当初の目的は果たせなかった。しかし、ピエール・コーニッグ設計のスタール邸(CSH #22)のガラス箱のような住宅のイメージは、アメリカのライフスタイルの象徴となり、1950年代後半から量産化されたガラス引戸は、一般住宅の内外空間の一体化を促進した。つまりCSHは新しい生活のあり方を提案したのだ。周囲の自然環境と共生するイームズハウスの透明な空間は、今も変わらず、より良い住まいと暮らしを追求したCSHの理想を語り続けている。
Case Study Houses and Eames House
Atsuko Tanaka Professor, Shibaura Institute of Technology
In January 1945, John Entenza, the chief editor of the architectural magazine “Arts and Architecture” announced Case Study House (CSH) program in the magazine. The objective of the program was to have architects propose models of new living. The original plan was that eight architects including Charles Eames and Richard Neutra would design eight houses. The program was expanded to have 36 houses designed by more than 20 architects by 1966 and 25 houses were built. Among them Eames House (CSH #8) was outstanding not only in terms of architectural design but also of mass production feature of the house.
There was an urgent need in the United States of America after the world war II to solve the housing shortage for veterans and to build single family houses to promote conversion from military to civil industries. Many houses were built around that time including those in Levittown in the East and Eichler Homes in Northern California. CSH project tried to propose functional houses which could be prototypes for residential houses in California. What is unique in the project was that each architect presented a unique and innovative living space. For example, “Greenbelt House (CSH #4) by Ralph Rapson had the greenbelt of planting passing through the house, reflecting optimistic tenor of the time.
The modern architectural movement in Europe had been introduced by Rudolph Schindler and Richard Neutra in Southern California with its center in Los Angeles since 1920s. The architects there tried to develop standardized and mass-produced parts, functional planning and close relationship between interior and exterior spaces. Open structures were possible because of the mild climate of the region. Various experiments had been implemented included wooden sliding doors of Schindler’s Studio House (1922) and large steel sliding glass doors of Beard House (1935) and Garden House (1939) by Neutra. Harwell Hamilton Harris learned architecture under Neutra and designed Entenza’s House (1937) with the sliding glass doors between the living room and the terrace.
The manufacturers of steel fittings contributed to the program with novel sliding glass doors that were custom manufactured for CSHs. Approximately 90% of CSHs used sliding glass doors in their living rooms and/or bedrooms. Eames House used custom made sliding glass doors at the openings of both sides of the two buildings. Technology and concepts used in CSHs were in the extension of the designs of pre-war days. Neutra, for example, designed Lovel (Health) House in 1929. It was the first steel framed house in the US. It was not coincidental that the Eameses lived in Strathmore Apartments designed by Neutra (1937) for 8 years from 1941.
CSHs did not achieve the initial objective to create a generic model of residential houses. However, the glass box image of the Stahl House (CSH #22) by P. Koenig came to be widely known as a symbol of the new lifestyle in the US, and since the late 1950s, mass produced sliding glass doors became widely used in residential houses to promote indoor-outdoor integration. CSHs inspired a new lifestyle. Ever since it was first built, the transparent space of the Eames House, symbiotically integrated with the surrounding natural environment, has clearly communicated the ideal of CSHs pursuing better housing and living.

ストラスモア・アパートメント/リチャード・ノイトラ/1937

CSH #8 イームズハウス/チャールズ&レイ・イームズ/1949

CSH #20 ベイリー邸/リチャード・ノイトラ/1948

CSH #22 スタール邸/ピエール・コーニッグ/1960
*年号はいずれも竣工年