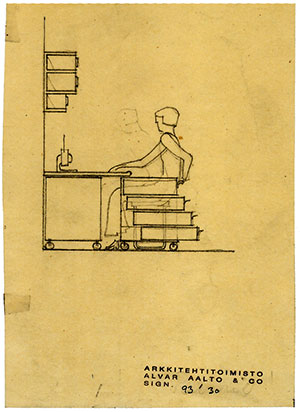最小限住宅展

1930, AAF
「人々が250㎡の床面積のアパートを
70㎡のアパートに変えることを考える時が来る ――
そしてその時は間近に迫っている。」
アルヴァ・アアルト
1927年アルヴァ・アアルトはトゥルクの南西フィンランド農業協同組合の建物のコンペで優勝し、その後まもなく、彼はそれを受けて家族を伴いトゥルクに居を移した。当時トゥルクは近代的な国際都市でストックホルムとの連絡も良く、ストックホルムを介して他のヨーロッパ諸国とのつながりも良好であった。アアルト一家はよく旅行をし、国際的な同僚との広いネットワークを持っていた。彼らは建築の新しいトレンドに熱狂しており、ヨーロッパの展示会や出版物は即アアルト事務所の作品に影響を与えた。例えば労働者住宅の質や社会における女性の地位を主婦から労働市民に変革するなどの幅広い社会変革の思想を受け止め、それらの変革の一部として生活の質を住宅設計から変える必要があることに彼らは特に関心を持っていた。
1930年、アイノとアルヴァ・アアルトはヘルシンキのクンストホールで、年一回開かれる工業デザイン博の一環として「小規模住宅の合理化」を掲げた最小限住宅展と題する展示会を運営した。
アアルトの展示会では4~5人家族向けの小規模アパートのレイアウトを取り上げた。それは2つの寝室と台所とリビングダイニングという構成である。寝室の一つを除き、アパートの家具はアアルト夫妻の作品であるか、または大量生産による軽量の家具であった 。キッチンはアイノ・アアルトが設計したものであり、彼女は特に作業をする場所について人間工学と衛生という観点から気を配った。作業台は一部を広げると大きくなり、座ったままでも作業できるように設計されていた。概してインテリアデザインは実用性と軽量さと、柔軟性を目的としていた。1930年の論文の中でアルヴァ・アアルトは「最低の生存レベル」に合わせて設計されたアパートを住宅設計の社会基準とすべきであると書いている。
「一部屋で暮らせる家族はおらず、子どもがいれば二部屋でも暮らせない。しかし家族の生活とその活動を考慮して床面積を分割すれば、どの家族も同じ面積であっても良い生活が送れる。家は食事と睡眠と労働と遊びのための風雨から守られた空間を形成する場所である。」
The Minimum Apartment Exhibition

1930, AAF
“The time will come when people will seek to exchange their apartments having 250 m² floor area for apartments of 70m²– and that time is very near.” Alvar Aalto, 1930
The end of 1920s was a time of dramatic change for the Aaltos. The architect’s office – and with it the entire Aalto family – moved from the tiny Jyväskylä to the much larger, more cosmopolitan and avant-garde city of Turku. Located in the South-Western Finland, Turku was closer to Sweden and further to Central Europe both geographically and in spirit. Soon the Aaltos were building international connections and friendships with architects, designers and artists involved in the European modern movement.
Modernism was not merely an aesthetic movement looking for a new visual style, but a lively field of moral discussion on social questions. The modern architects were especially interested in the problems of housing, such as issues regarding the quality of workers’ housing and the transformation of the woman’s position in society from a housewife to a working citizen. Good architecture was to pave the way for a better, more equal society, where every citizen had access to a well-designed and hygienic home; the good housing conditions would then in turn make the people healthy, happy and productive members of the society. The architects were looking for a solution, that would meet both the economical and life quality demands: the existenzminimum, or the rational minimum apartment. This concept aligned with the Aaltos, who wanted to bring it into their own work.
In 1930, Aino and Alvar Aalto organized the minimum apartment exhibition advocating “The Rationalization of the Small Dwelling” in the Kunsthalle Helsinki exhibition venue, as part of an annual industrial design exhibition. With the exhibition and Alvar Aalto’s simultaneous article “The housing problem”, the concept of the minimum apartment was explained in detail for the Finnish audience. In Aalto’s words, an apartment designed in accordance with the “minimum subsistence level” should be set as the social standard for housing design. “No family can live in one room, and not even in two if it has children. But any family can live quite well in an area of the same size if that area is divided with a view to the life of the family and the activities of its members. A home is an area that forms a sheltered space for eating, sleeping, working, and playing.”
The exhibition featured a schematic layout for a small apartment for a family of 4-5 persons: a kitchen, a combined living room and dining area, and two bedrooms. With the exception of one of the bedrooms, the apartment was furnished by the Aaltos. In all of the rooms, the furniture was lightweight and simple. Much of the furniture served a double function: the living room sofa could be made to a bed, and a chest of drawers on wheels was at the same time a small bookshelf and a tabletop. The chairs could be stacked, and all the other pieces were lightweight as well, easy to move around for cleaning - or if the modern family needed more space to do their morning gymnastics together! Another important quality of the furniture was hygiene: without heavy upholstery, all the pieces were easy to keep clean. This would be healthy, but also free time from housework to more fulfilling activities.
Aino Aalto designed the kitchen according to the modern European ideals, that aligned completely with her own. She paid special attention to workplace ergonomics. Part of the worktops could be opened up to become larger, and it was also possible to work while sitting. The cabinet for storing tableware was placed in the partition between the kitchen and the dining area, and it could be opened from both sides. This, with all the other Aino’s practical and hygienic designs for food storage and waste management, was well received by the audience and praised in the press reviews of the exhibition.
Some of the furniture used in the exhibition was already in serial production, such as the wooden chairs by the dining table and in the other bedroom, both designed together by Alvar Aalto and cabinet-maker Otto Korhonen in 1929. However, there were also new designs, such as the sofa bed, and even prototypes not yet in serial production, such as the cantilevered metal-legged plywood chair in the living room. The elegant metal furniture was accompanied by more organic details, such as the carefully chosen simple textiles, and an important staple of Aino Aalto’s interior design: the living indoor plants.
Even though the minimum apartment exhibition was only a temporary project, it illustrates beautifully the ideal that Aino and Alvar Aalto carried forward in their work: with good and flexible design, even a small home can adapt to the needs of all the individuals in the family, and provide a high quality of life.