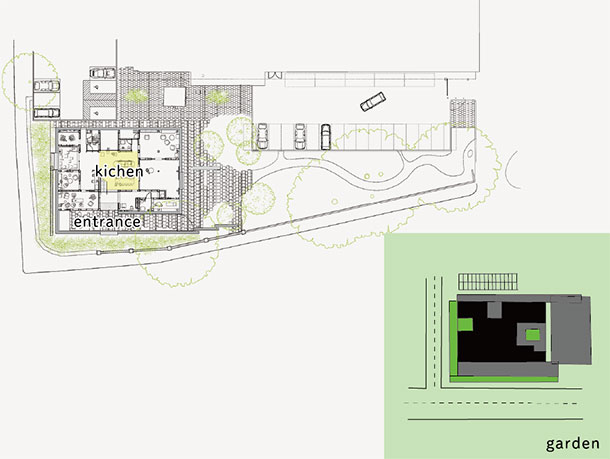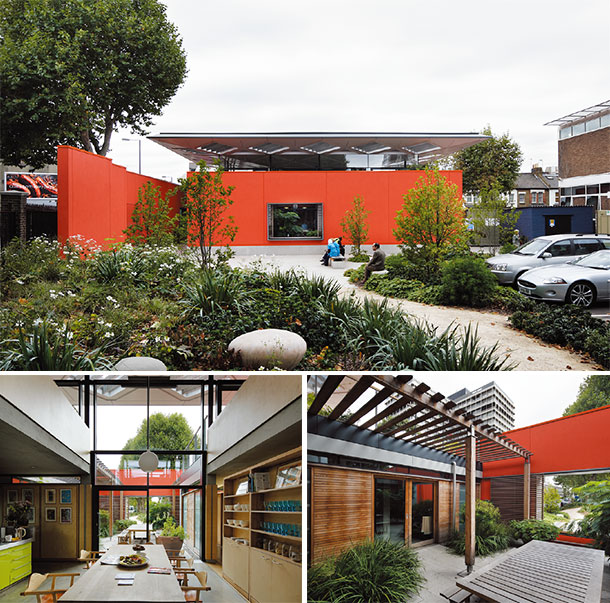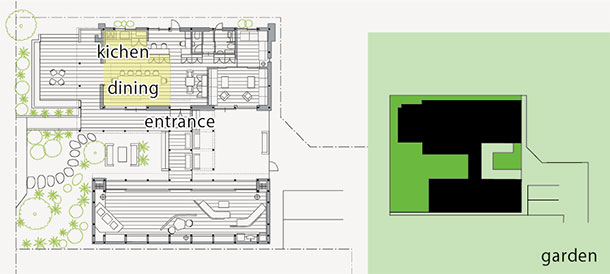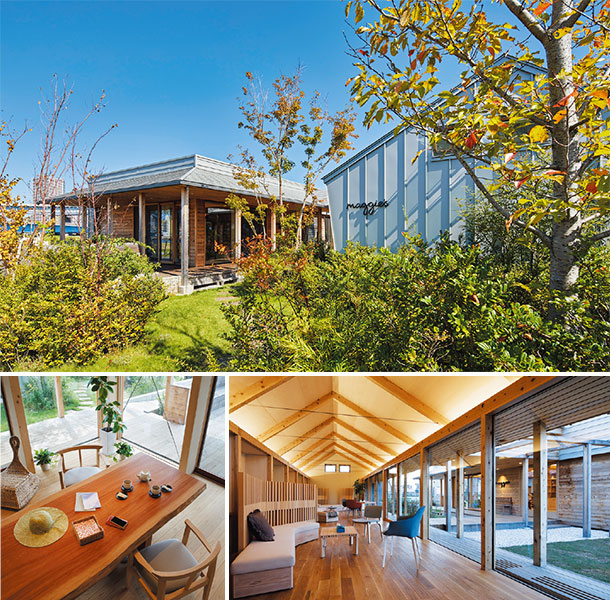ウエストロンドン(竣工2008年)
建築について(建築設計:Rogers Stirk Harbour+Partners)
高層のチャリングクロス病院の敷地角に建ち、交通量の多い道路に隣接している。そのため、オレンジ色の高い外壁と、その上を浮遊するような屋根によって囲い込み、周辺環境から距離を置くことができる「避難所」として設計されている。中庭が複数設けられ、キッチンエリアやカウンセリングルームはそれぞれの中庭に対して開かれている。設計のコンセプトは、「オープンなレイアウトだが、異なるレベルのプライベートスペースが一体となっている」ことである。よって、間仕切り壁を持つ空間に分けられるが、全体は統合もされている。開設当初は、2階部分をマギーズセンターの本部オフィスとして利用しようとしたため、センターの中では最も大きな建物になっている。既存の大木の間を縫うような緑のアプローチが、病院や道路の喧騒をゆっくりと遮断している。
庭について(庭園設計:Dan Pearson)
都心の大病院の限られた空地を利用したセンター。庭は、塀に沿った大樹の根元を利用し、センターに向かう小道をゆったりとした曲線で描くことで、隣接する病院との時間的距離感をとった。足元には季節を感じさせる腰高の植物を選び、小道にある椅子代わりの大きな石に座ると、都会にいながら自然を感じることができる前庭となった。建物のエントランス部分や前庭に面した建物内の中庭など、センター内でも自然を感じられるようにデザインしている。ダン・ピアソンは、「私のデザインががん体験者に貢献できることを嬉しく思う」と言う。


東京(竣工2016年)
建築について(建築設計:コスモスモア、日建設計、阿部勤〈コーディネート〉)
本棟(コスモスモア)は新規、別棟(日建設計)は既存の建物の転用という、設計者が異なる2つの建物を一体化させ、自然を感じさせる居心地の良い建物に。中庭を挟んで2棟を平行に配し、中庭に接する縁側、廊下等の柱間を等しくして一体感を出し、一つのものにまとめ上げている(阿部 勤)。別棟がまるで本棟の離れであるかのようだ。外観も、別棟のグレーのガリバリウムに統一し、斜めとフラットの一対の屋根とした。本棟へのアプローチを敷地の奥まで引き込み、敷地に奥行き感を持たせた。安全な外部空間としてのデッキや見守られた中庭、そして天井から床までのガラス張りによって、来訪者は中をうかがえ、心理的に入室を容易に感じることができる。本棟には樹齢300年の天板のテーブルのあるオープンなキッチン、開放的な居間と障子で仕切られる個室がある。別棟には天井の高いオープンな空間があり、多様な機能に応えている。木張りから自然を感じることのできる、安らぎのある空間となっている。
庭について(庭園設計:第一園芸)
限られた敷地に建物が映えるように高木と低木の花木を組み合わせ、日本の四季を感じさせている。敷地前の借地では、地域住民の協力によって種から植えて花束を作るという、コミュニティガーデン活動を行っている。コミュニティガーデン活動/NPO法人グリーンワークス、JAG(ジャパンガーデンデザイナーズ協会)


West London (Completed in 2008)
The building (Architectural design by Rogers Stirk Harbour+Partners)
The centre is located in the corner of the premise of high-rise Charing Cross Hospital adjacent to the busy street of London. The bright orange wall and the floating roof embrace the centre which is designed as a calm oasis protectively shielding visitors from the bustling environment around it. There are series of courtyards and the kitchen and the rooms for counseling open to the courtyards. The design concept is “open space integrated with private spaces of different levels”. The space can be divided with transitional walls but integrated as a whole unit. The centre is the largest among all Maggie’s centres because the first floor was originally intended to be used as a headquarter office. The green approach to the entrance goes along the tall trees and blocks the bustles of the hospital and the road.
The garden (Landscape design by Dan Pearson)
The centre is built in a limited open space of a big hospital in the urban centre. The front garden is made utilizing the base of trees. The pathway leading to the centre is made of a big curvature, creating temporary distance from the adjacent hospital. Sitting on a big stone along the pathway surrounded with tall seasonal plants makes us feel nature in the middle of the big city. There is a built-in sense of nature at the centre, including the entrance to the building and the courtyards viewed from inside the building. Dan Pearson said, “I am delighted that my design is helping people on their journey with cancer.”


Tokyo (Completed in 2016
The building (Architectural design by Cosmosmore, NIKKEN SEKKEI, Tsutomu Abe 〈Coordinator〉)
The main building of the centre was designed for the centre (by Cosmosmore) and annex is a diversion of an existing building (by NIKKEN SEKKEI). These two buildings by different architects are harmoniously integrated into a comfortable space with sense of nature. The buildings are arranged in parallel with the courtyard in between. The sense of integrity comes from the parallel arrangement of the building and the equal interval of the pillars along the veranda and the outside corridors (Tsutomu Abe), Annex building looks like a detached room of the main building. The external appearance is uniformly made with grey galvalume and a pair of slanted and flat roofs. The approach to the building extends deep into the land to make people feel depth. There are a balcony and courtyard that are safe and protected space for people to enjoy nature. Large glass windows extending from the floor to the ceiling allow visitors see inside before stepping into the threshold, making it easier for them to go through the door. The main building has an open kitchen with large table with a table top made of 300 year-old wood and a living room and a space which can be divided by wood and paper sliding doors. In the annex is a multi-purpose open space of high ceiling. The centre offers relaxing space where visitors can enjoy nature through wooden buildings.
The garden (Landscape design by Daiichi Engei)
To make the buildings look attractive even in the limited land space, flowering trees and shrubs are used to give seasonality. The centre runs community garden activities in the borrowed land in front of the centre through collaboration with local citizens in which we plant seeds, cultivate them and harvest flowers to make boufquets.
Community Garden activities by NPO Green Works, JAG (Japan Association of Professional Garden Designers)

